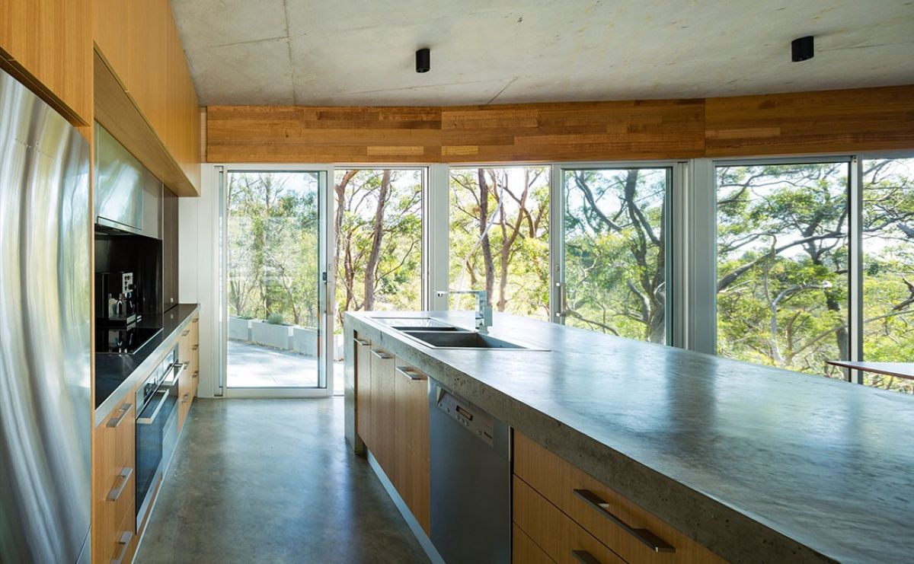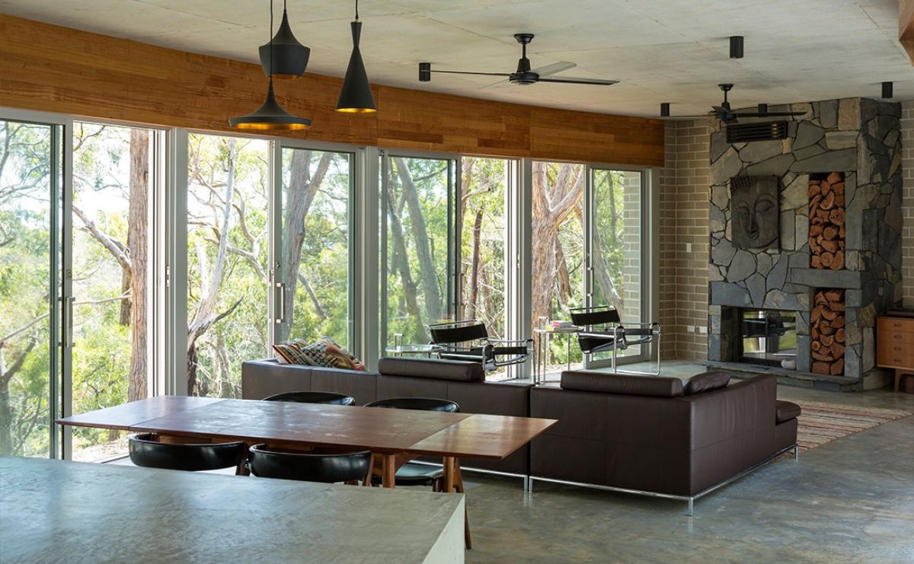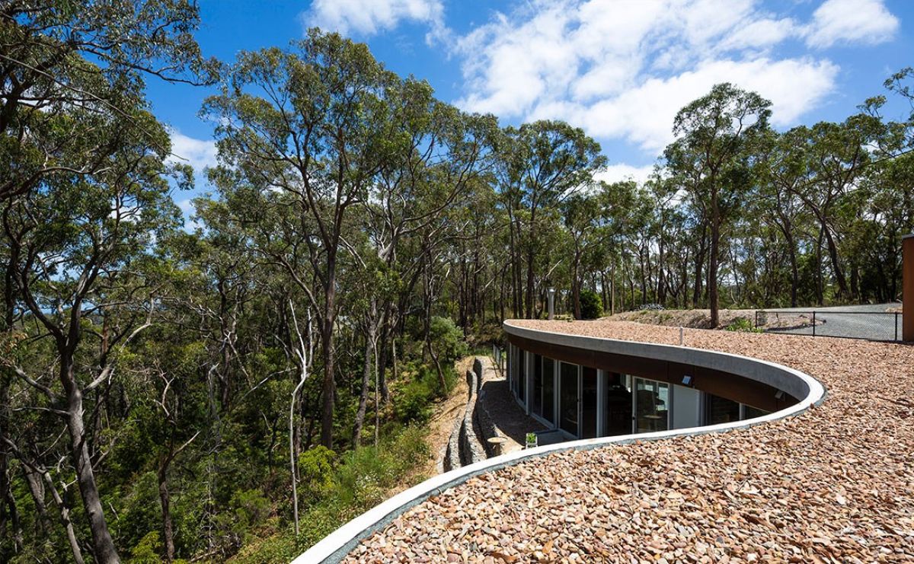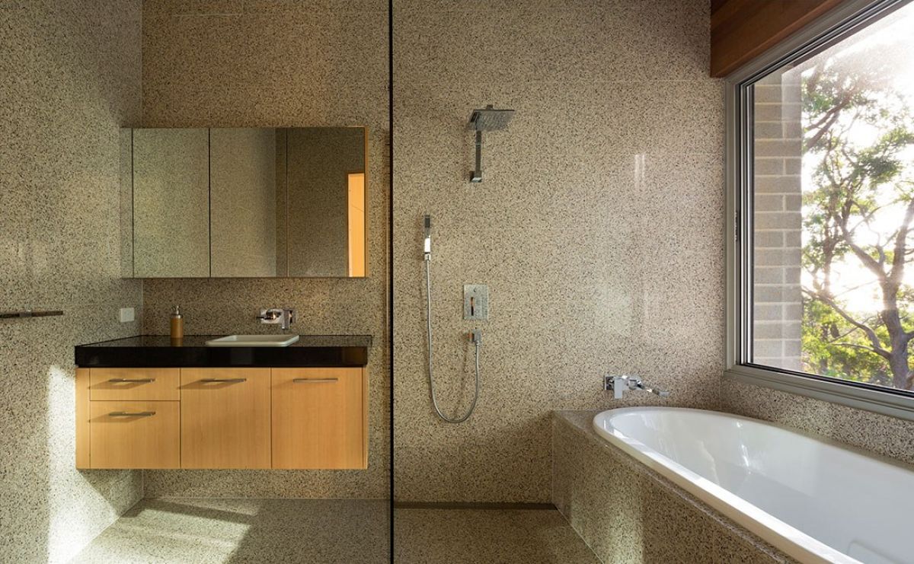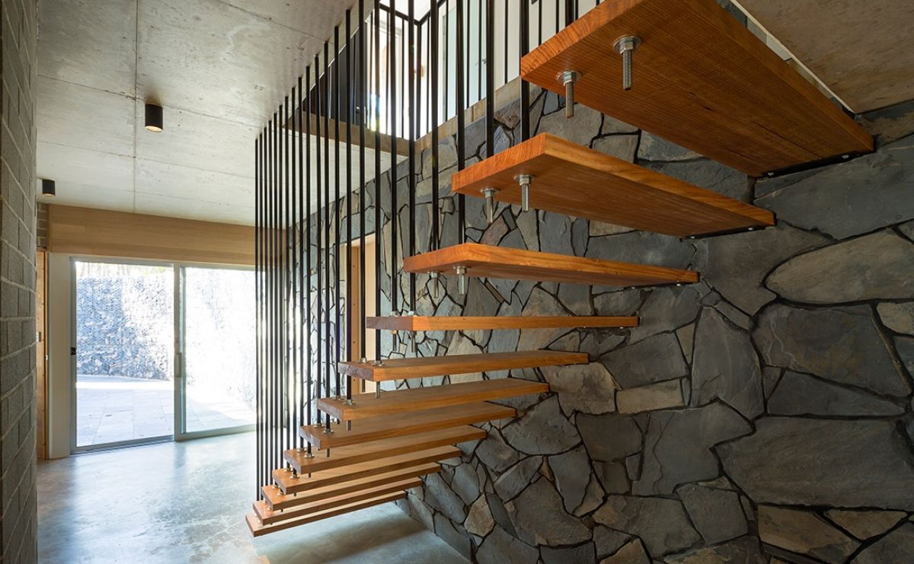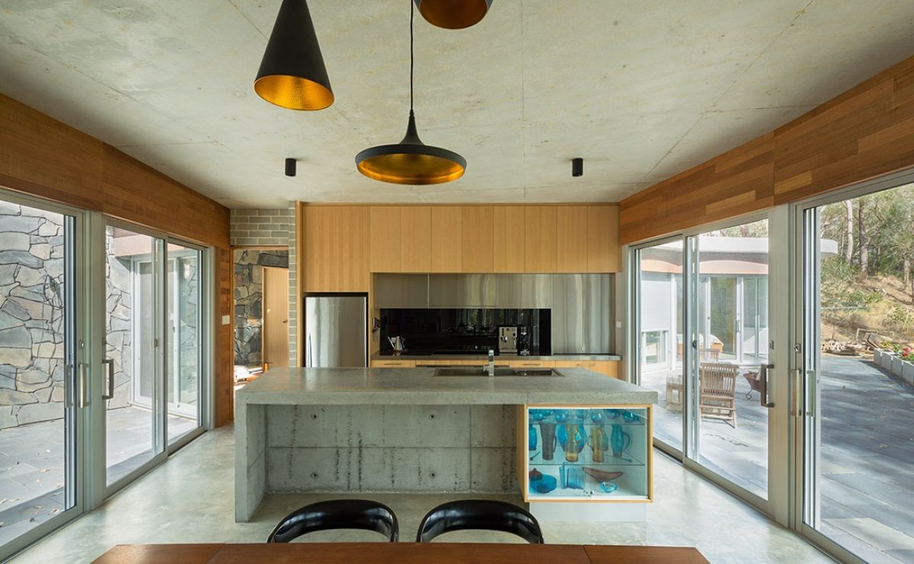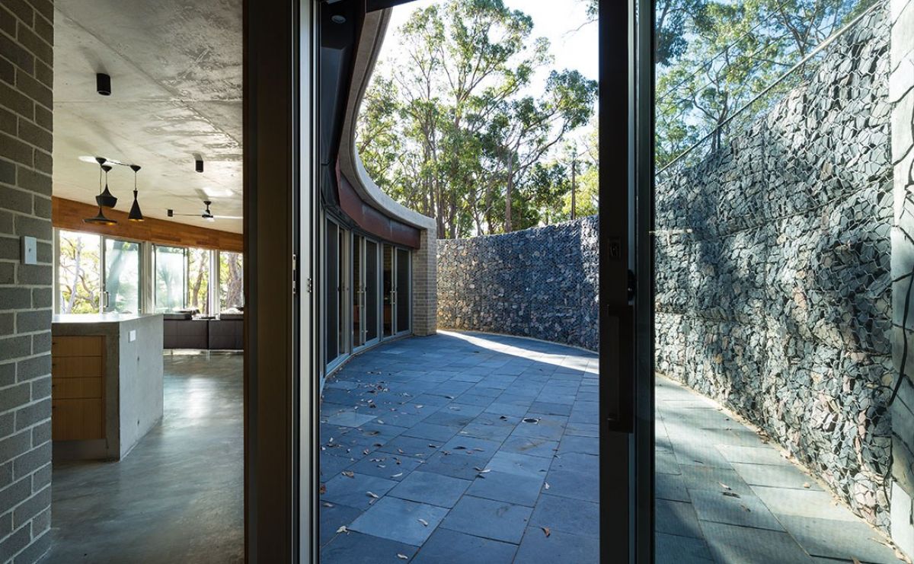Stringybark House
Packers manufactured large bay windows for Stringybark House
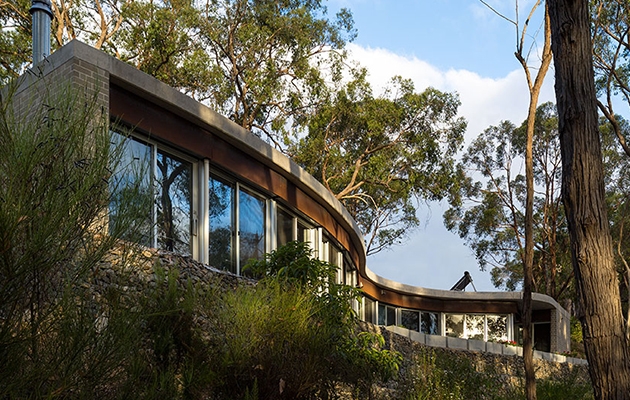
Project Overview
Beautiful sloping Hills sites, covered in dense natural vegetation are unfortunately at high risk of fire.
This sculptural concrete house addresses that risk, whilst maximising the owners appreciation of a stunning environment where they appear to hover over the thickly vegetated valley, dominated by large stringybark eucalypts. A simple linear plan curve to follow the site contours. The curve of the main living area allows the space to appear as a large bay window projecting out into the bush, whilst on the other side, the reverse arc helps enclose a north-facing sheltered courtyard.
Concrete, as the main structural material, imparts its strength and beauty to the interior with an off-form concrete ceiling and natural finish to the concrete floor.
Bushfire resistance was a high priority in the design and material selection. The concrete roof is insulated and covered with pebbles. Windows can be protected by metal roller shutters, which also add to the thermal performance of retaining heat in winter.
Artificial cooling is unnecessary in summer with cross ventilation and high thermal mass ensuring a relatively constant temperature inside. Living area windows facing north into a sheltered courtyard allow the low winter sun to provide winter heating supplemented by a wood heater.
